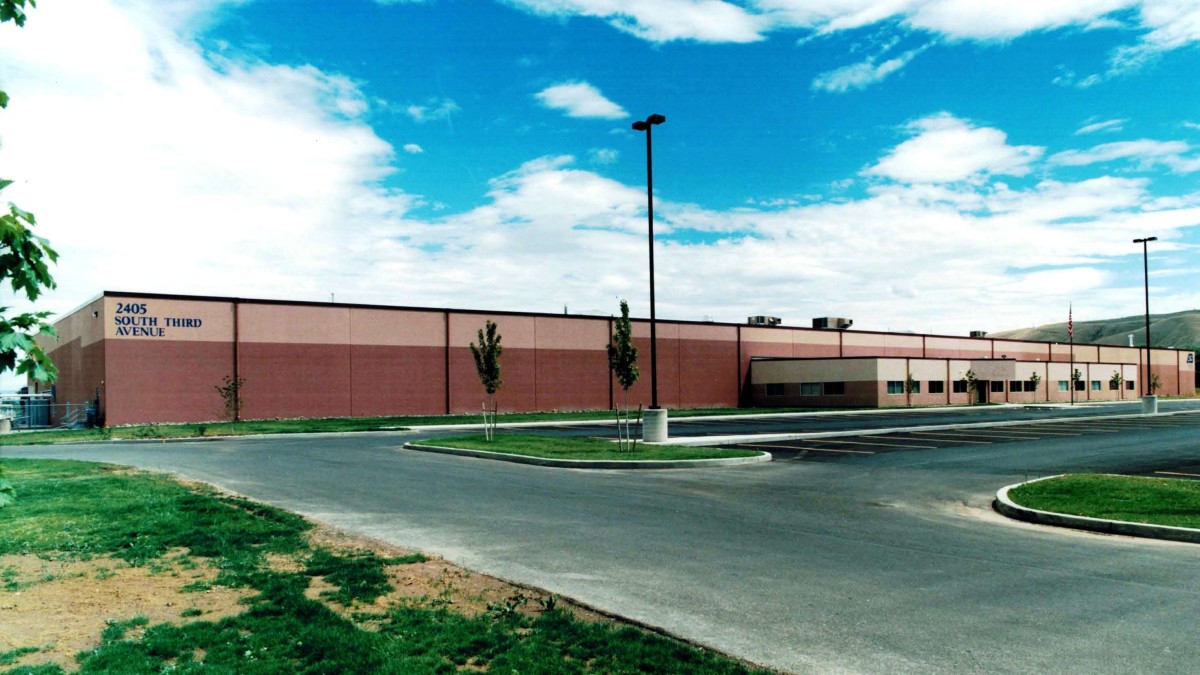
A&B Plastics
The design of this first-class facility fit both the customer's functionality needs and budget constraints. The final design combined a 121,000 sq. ft. concrete tilt-up and structural steel manufacturing plant with a 8,500 sq. ft. wood-framed office. This project, modeled after a sister plant in the Southwest, was modified to fit the local environment.


